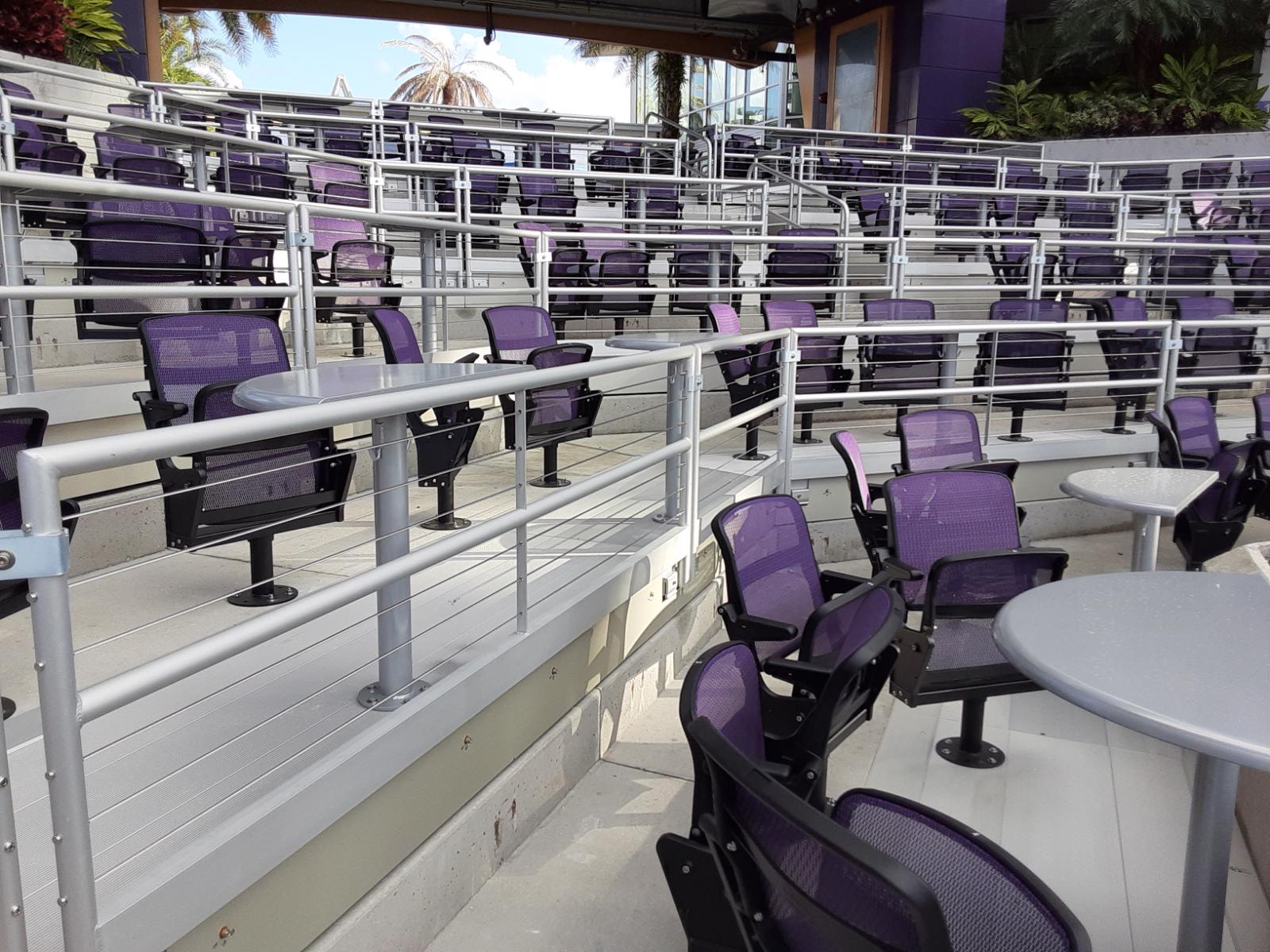
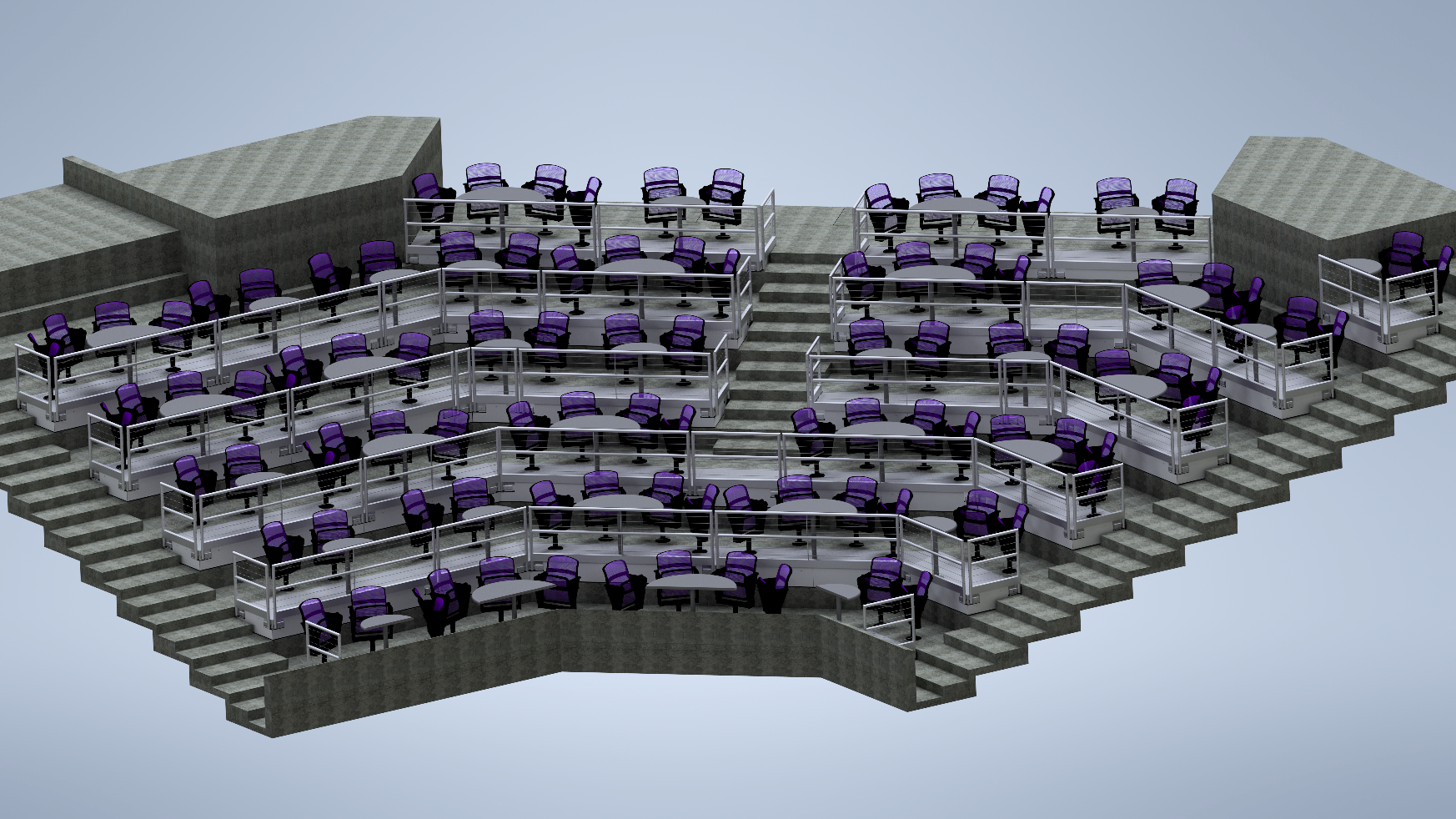
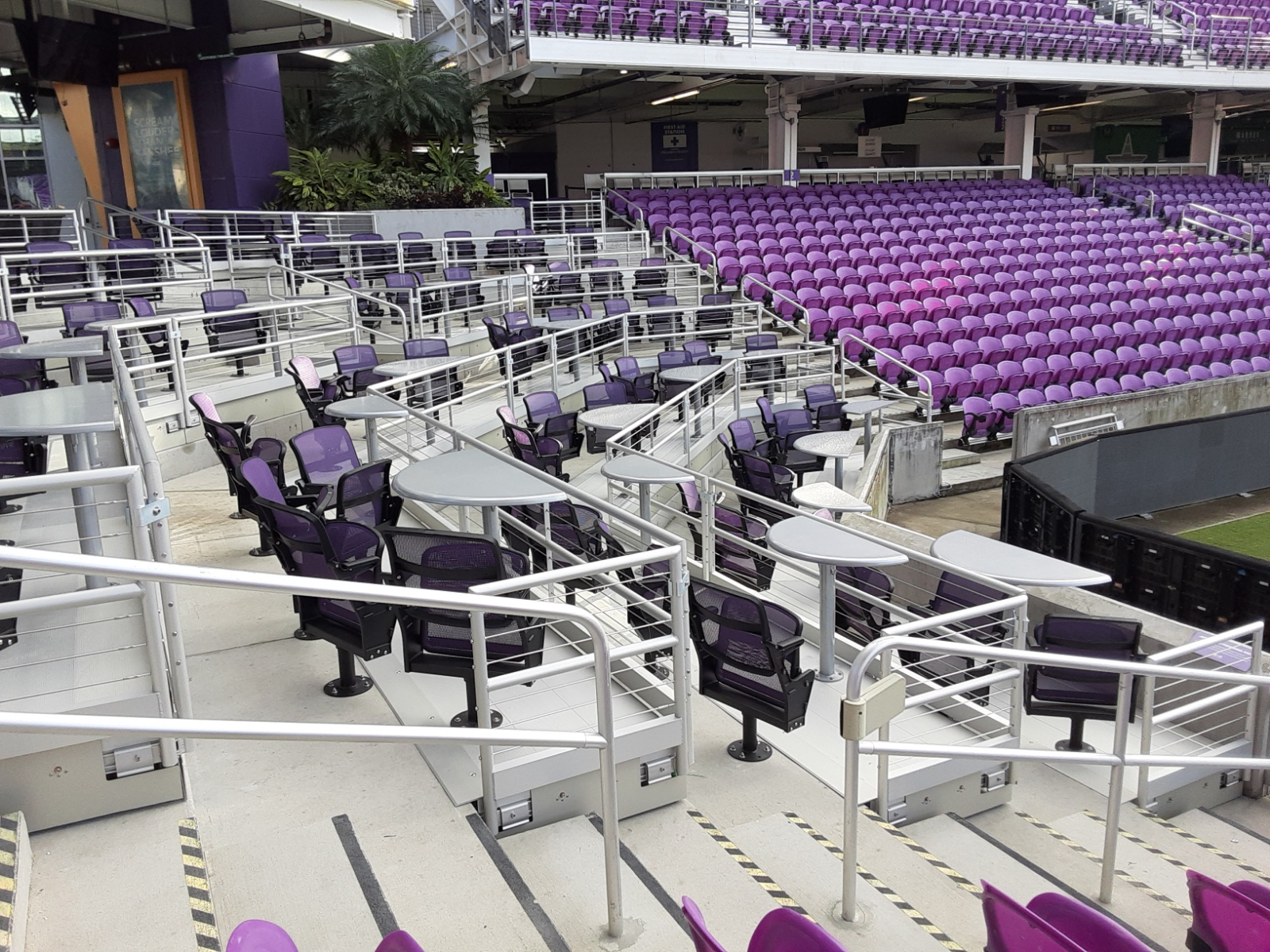
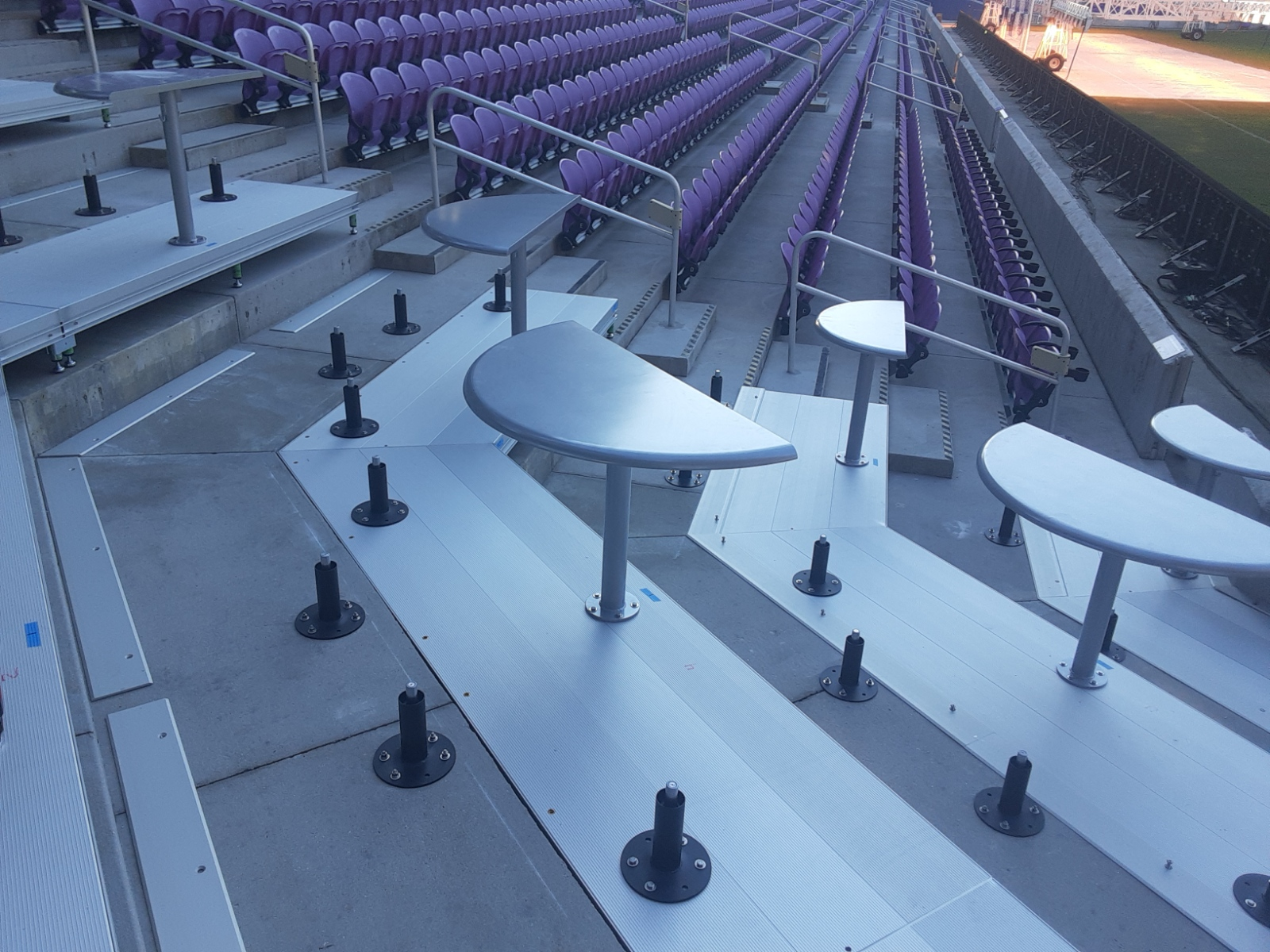
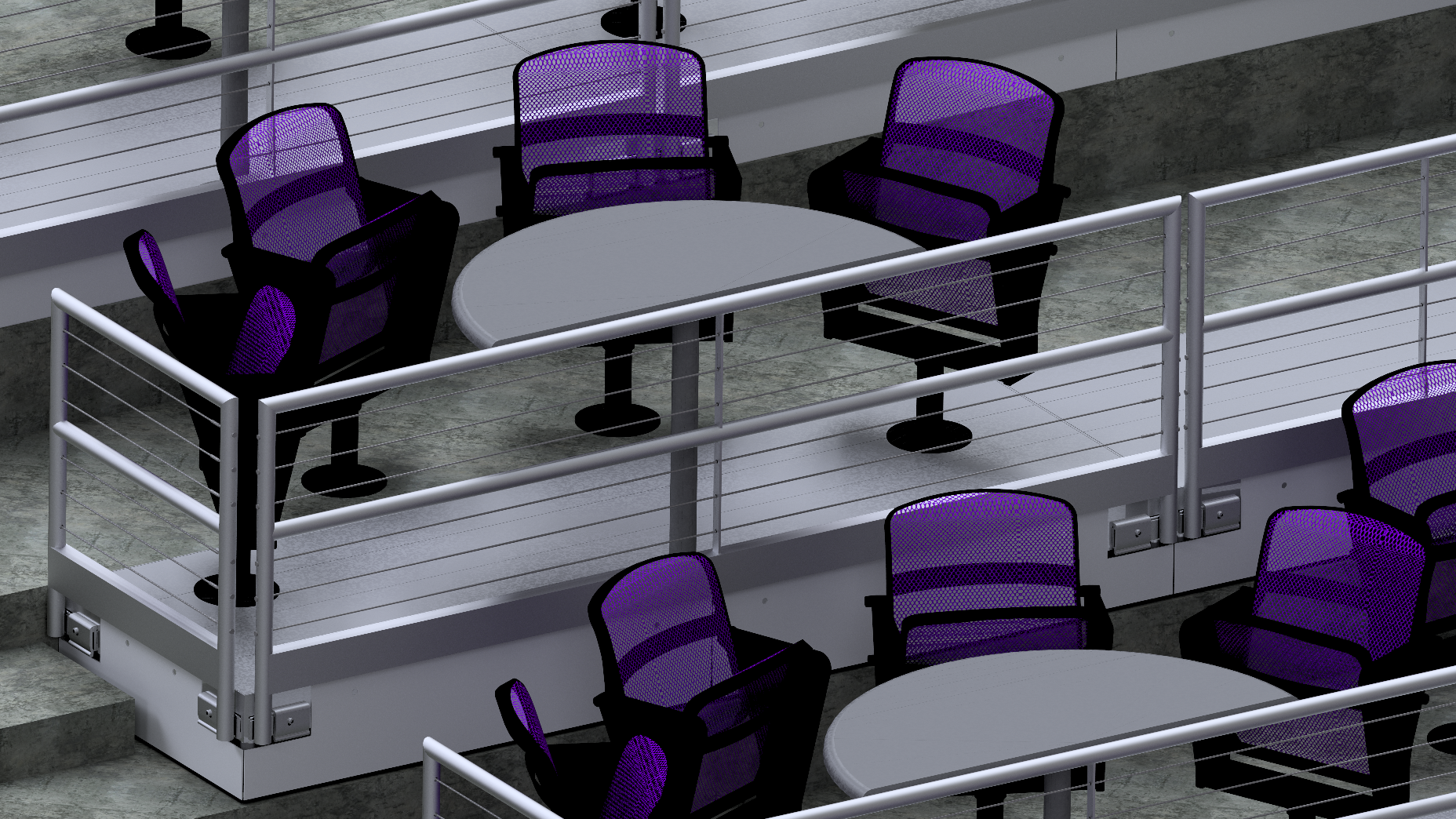
Completed February 2024
Certifications:

Ahead of the 2024 soccer season, Sightline Commercial Solutions worked with the management team at Inter&Co Stadium (formerly Exploria Stadium) in Orlando, FL, to convert a section of previously underperforming seating on the lower level beneath the scoreboard into a members-only section for the most devoted fans of Major League Soccer’s Orlando City SC and its National Women’s Soccer League affiliate club, the Orlando Pride. To create a space that would entice fans and drive memberships, the Sightline team worked with the facility manager to conceptualize and draft a 3D rendering depicting a premium viewing space, dubbed “The Terrace,” with wider access, luxurious swivel seats and personal tables from 4Topps, and unobstructed field-level sightlines. The foundation of the premium seating section is comprised of weather-resistant SC97 platforms, engineered for strength and durability and made of non-slip ribbed, extruded aluminum. Tensiline™ cable rail provides additional safety and sophisticated style throughout the section while aluminum closure panels clipped to the sides of the platforms fortify the structure’s stability. Despite sharing space with other subcontractors simultaneously doing renovation work around the stadium, the Sightline team successfully coordinated and completed the installation on time, enabling Inter&Co Stadium to “right-size” its capacity, monetize previously underutilized space and provide fans with a truly unique VIP experience.
Ahead of the 2024 soccer season, Sightline Commercial Solutions worked with the management team at Inter&Co Stadium (formerly Exploria Stadium) in Orlando, FL, to convert a section of previously underperforming seating on the lower level beneath the scoreboard into a members-only section for the most devoted fans of Major League Soccer’s Orlando City SC and its National Women’s Soccer League affiliate club, the Orlando Pride. To create a space that would entice fans and drive memberships, the Sightline team worked with the facility manager to conceptualize and draft a 3D rendering depicting a premium viewing space, dubbed “The Terrace,” with wider access, luxurious swivel seats and personal tables from 4Topps, and unobstructed field-level sightlines. The foundation of the premium seating section is comprised of weather-resistant SC97 platforms, engineered for strength and durability and made of non-slip ribbed, extruded aluminum. Tensiline™ cable rail provides additional safety and sophisticated style throughout the section while aluminum closure panels clipped to the sides of the platforms fortify the structure’s stability. Despite sharing space with other subcontractors simultaneously doing renovation work around the stadium, the Sightline team successfully coordinated and completed the installation on time, enabling Inter&Co Stadium to “right-size” its capacity, monetize previously underutilized space and provide fans with a truly unique VIP experience.
Get Started