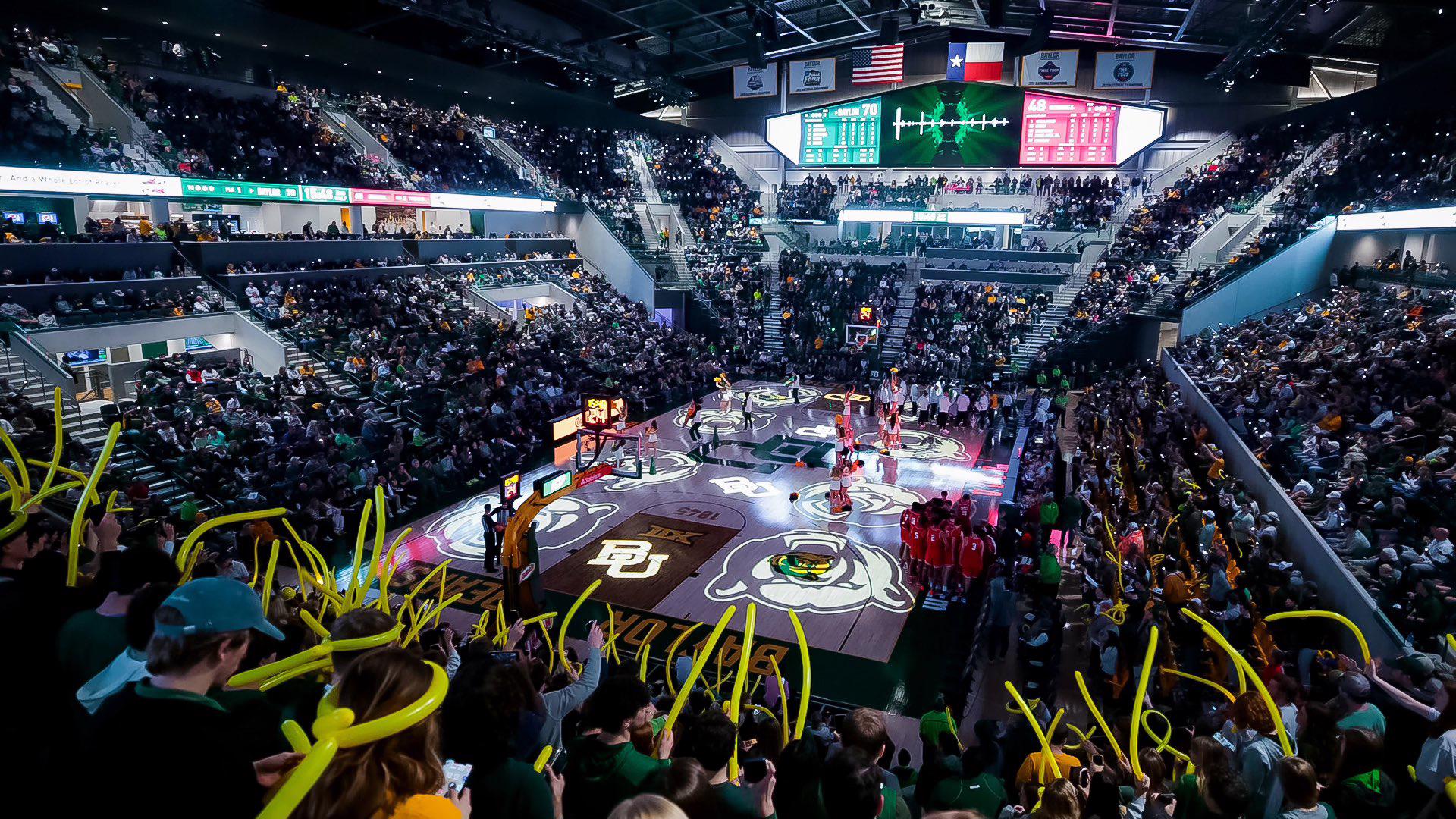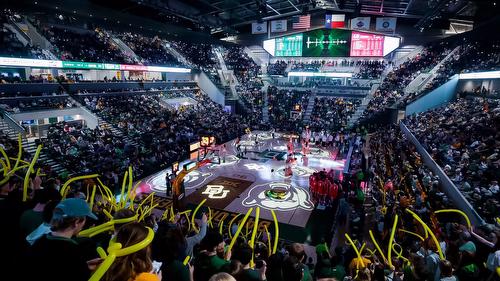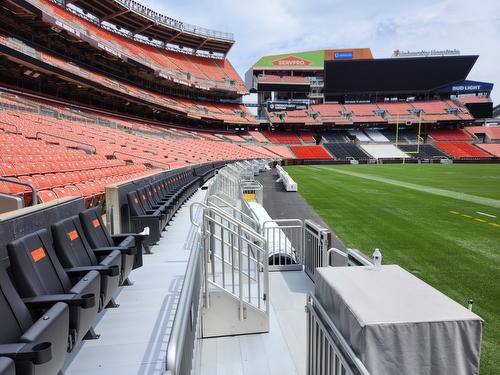


College Stadium Upgrades That Redefine Game Day
Oct 31, 2024
As college athletics continue to soar in popularity, chief revenue officers and facility managers are on the hunt for innovative and engaging ways to elevate the gameday experience, increase ticket sales and optimize the profitability of every seat and every inch of their venues. For more than 30 years, Sightline Commercial Solutions has partnered with colleges and universities across the country to create customized solutions that achieve these goals. From celebratory student sections to luxurious loge boxes, Sightline is committed to creating unforgettable fan experiences that not only boost ticket sales but also push the boundaries of design.
VIP SPACES & CLUB AREAS
Sporting events are not just entertainment; they’re social happenings. As a result, we are seeing stadiums add everything from expanded food offerings to mini theme parks to attract the next-gen fan base. VIP areas offer an unmatched level of exclusivity and comfort, creating a personalized experience tailored to those seeking privacy and top-tier service.
At the University of Kansas’ David Booth Memorial Stadium, Sightline teamed with longtime partner REVELxp to custom engineer and deliver a modular VIP seating system just in time for the Jayhawks’ fall football home opener. Ideally suited for outdoor use, the system comprises more than 150 of our SC90® Clima-Core® weather-resistant platforms, which are specially designed to withstand outdoor elements and won’t rot, swell, warp or absorb moisture. The platforms rest on a unique, telescoping SC9600 understructure that “bridges” the platforms from all angles to provide a solid base for fans. The versatile VIP seating system can be set up at multiple heights to accommodate varying spatial requirements and offers spectators unobstructed views, which makes it perfect for its dual-purpose use as the premium Club 41-11 seating section for fans of the Ole Miss Rebels baseball team at Mississippi’s Swayze Field.
Sightline’s unique approach to VIP spaces can also be seen at Georgia Tech’s Bobby Dodd Stadium, where we brought to life a premium VIP riser area and party deck known as “The Hyundai Nest.” Using a combination of Clima-Core all-weather platforms and versatile SC90® platforms, we created a pedestal stage where Hyundai showcases a new car at every game, each one dramatically delivered by crane. VIP Drink Rail, guardrail and ADA ramps add accessibility and ambiance to this truly unique viewing experience while aluminum closure panels clipped to the side of the stage enhance the structure’s stability.
ENDZONE SEATING
Endzone seating offers fans an electric atmosphere, putting them closer to the most thrilling moments—whether it’s a last-minute touchdown or a crucial field goal. These sections create an immersive experience, putting fans on top of the action and amplifying the energy at the stadium. Our team has designed and installed dynamic endzone seating solutions that not only enhance visibility but also incorporate features like elevated platforms and sideline drink rail, adding comfort and convenience that make fans feel like they’ve got the best seats in the house.
At KSU’s Bill Snyder Stadium, we revolutionized fan engagement by assisting in the transformation of the south endzone into what is now known as the “Shamrock Zone,” a 13,500-square-foot club space complete with a kitchen, lounge area and plenty of seating and tables to enjoy food, drinks, friends and the game from the perfect vantage point. Outfitted with our picket, mesh, glass, cane and drink rail offerings throughout its main concourse, suite and office levels, and southeast viewing terrace, the upgraded Shamrock Zone places an emphasis on fan immersion and safety without compromising views of the field. In total, nearly 3,900 linear feet of custom fabricated railing adorns the 56-year-old stadium, giving Wildcats fans young and old new reasons to cheer every Saturday.
STUDENT SOCIAL SPACES
Another big trend in college sports is creating dedicated space for the teams’ biggest fans – students! Beyond merely reserving a “student section,” more and more colleges and universities are integrating specially designed areas for students that fuel a vibrant, energetic atmosphere for both the crowd and the players. At Sightline, we specialize in creating student sections that amplify this energy with features like Standing Rail™ systems for safety and comfort, while allowing fans to stay on their feet, cheering passionately from start to finish.
Recently, we assisted in the development of Foster Pavilion, a 300,000-square-foot, state-of-the-art contemporary fieldhouse for Baylor University’s men’s and women’s basketball teams. Utilizing 3-D laser scanning technology to capture precise dimensions throughout the facility, we fabricated more than 6,000 linear feet of custom railing for the venue, including picket rail with Point™ supported glass for seamless sightlines and powder-coated Griprail™ for The Bear Pit, a 500-person standing-room-only area for the most passionate student fans. Point™ floating glass railing is also featured on concourse stairways, contributing to the modern but intimate atmosphere of the arena.
LOGE BOXES
Loge boxes offer a premium viewing experience that blends comfort, privacy and exceptional sightlines of the action. These semi-private seating areas give fans the luxury of spacious seating and personalized service, all with optimal views of the happenings on the field, court or ice.
At $375 million, the University of Texas’ Moody Center is the most expensive college arena ever built and offers Austinites a state-of-the-art space to enjoy live events. Designed specifically for concerts, the 530,000-square-foot arena is also home to the Longhorns’ men’s and women’s basketball teams and features a host of viewing options, including 57 loge boxes and 44 porch suites inspired by actor Matthew McConaughey. To help create an intimate atmosphere for each of the porch suites and loge boxes, we custom engineered aluminum divider rails. We also provided more than 6,000 linear feet of custom architectural railing – including anodized aluminum aisle rail, Track Rail™, cable rail and picket rail paired with drink rail – to enhance fan safety and promote socialization without disrupting visibility, complement the modern aesthetic of the space and contribute to the facility’s LEED Gold certification.
Contact us today to learn more about how Sightline Commercial Solutions can help optimize your venue in time for next season’s tip off, kick off, puck drop or first pitch.





















